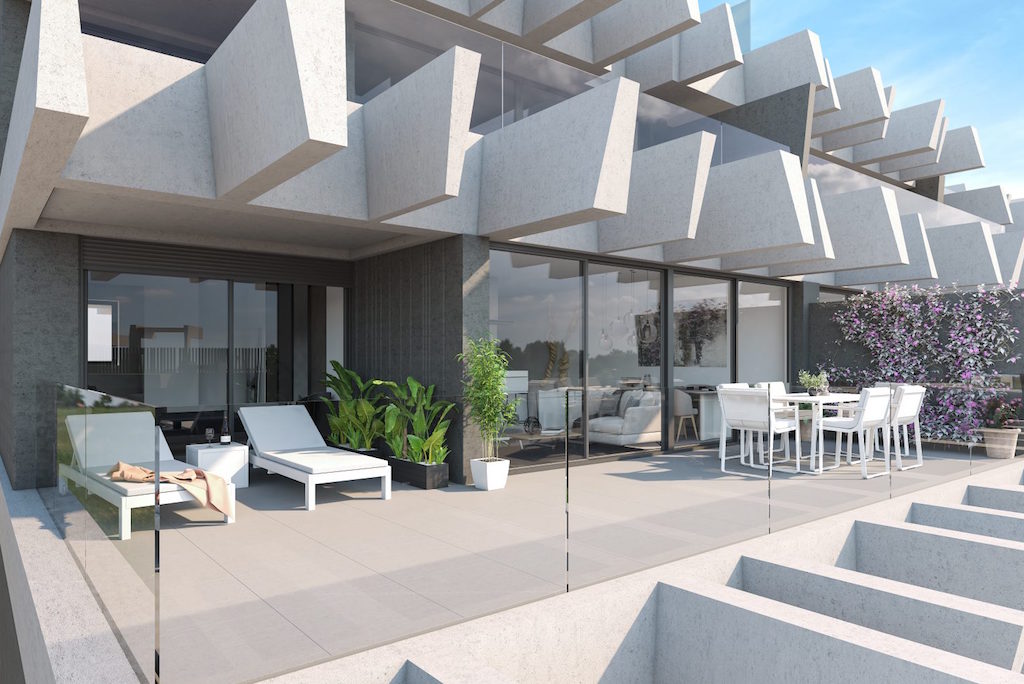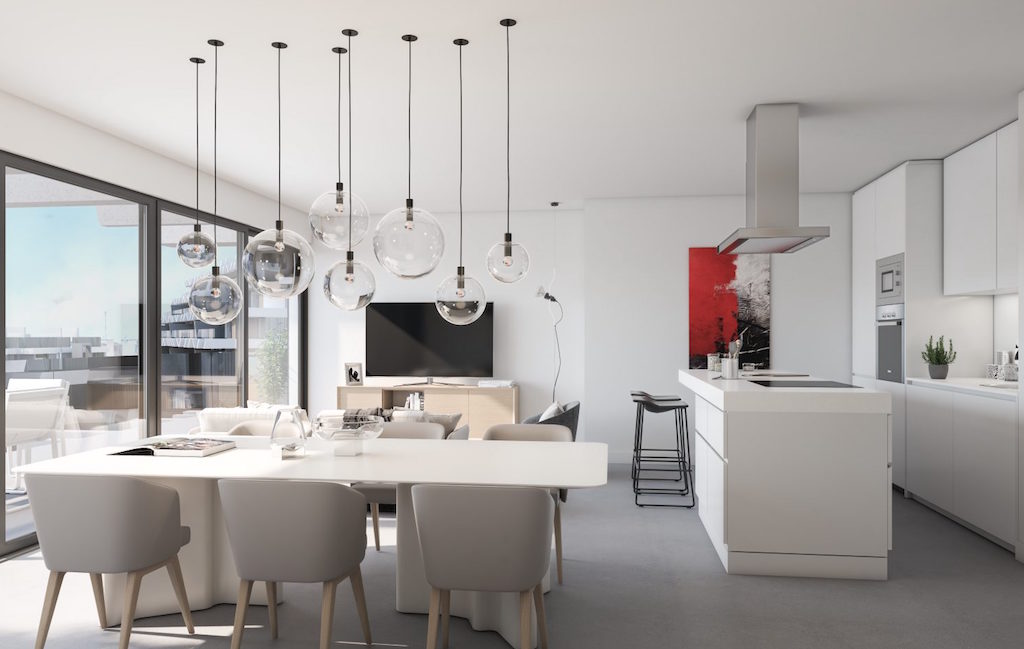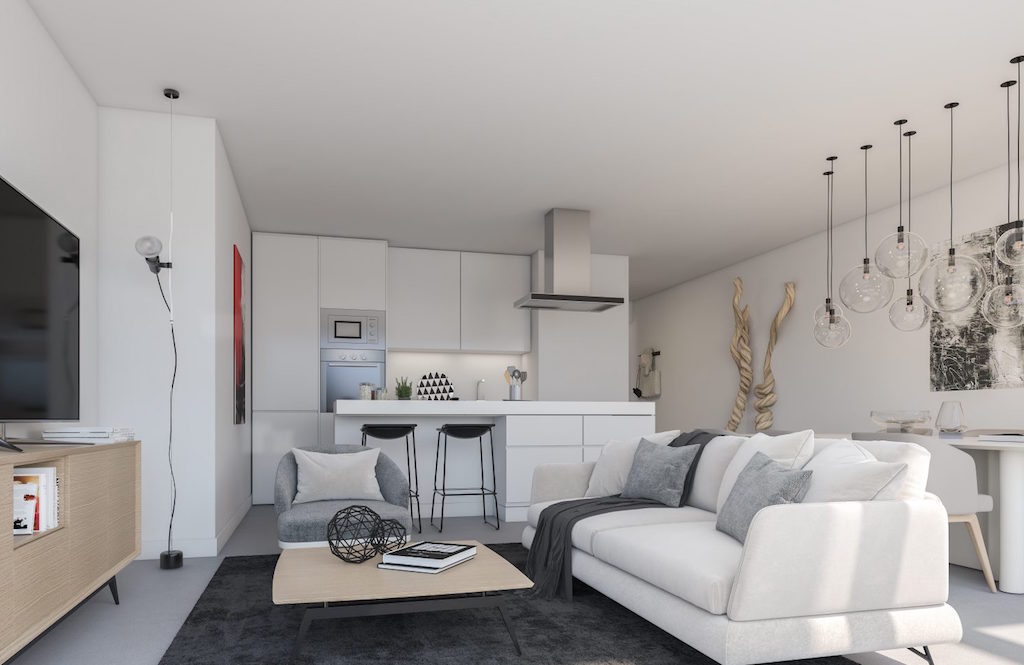SECOND PHASE CLOSE TO COMPLATION
Last 6 units:
2 bedrooms from 454.000 €
3 bedrooms from 599.000 €
The south-facing position, the generous area of glass and the spacious terraces ensure an optimum use of sunlight. Inside, the meticulous layout is focused on enhancing social life and preserving the privacy of the most intimate rooms of the house.
The open-plan area containing the kitchen, living room and dining room extends outwards in the form of a continuous terrace. With an area of more than 30 square metres and a glass balustrade, you can enjoy breath-taking views of the natural environment.
All have a covered parking space and a storage room included.
There are endless possibilities for you to find a home that best meets your needs.
Relax in your own private oasis and experience nature from every part of your home. The private ground floor gardens will make you feel at home in your villa, while enjoying all the communal amenities.
Is the materialization of a design that provides comfort and pleasure. The high quality of the materials is complemented by a cutting-edge design, created by the distinguished architect, Joaquín Torres, and his A-cero Studio. A project that is also noteworthy for the orientation of the homes and their interior layout, especially designed to make the most of natural light and promote the use of community areas.
The large terraces and spacious rooms continue into the communal, open and landscaped areas.
The large swimming pool is situated in the centre, providing a place to meet and relax. Protected from the outside by the buildings and surrounded by nature, the water has the appearance of a natural lake, private and serene.
In addition, the gym, spa and the multi-use room are all part of the communal amenities. A comprehensive range of details to make your life easier, so that you can enjoy Estepona’s exceptional climate and the Mediterranean sea breeze.























